Smart Small Bathroom Shower Configurations
Corner showers utilize space efficiently by fitting into a corner, freeing up more room for other bathroom fixtures. They are ideal for small bathrooms, offering a sleek and modern appearance without sacrificing functionality.
Walk-in showers provide an open and accessible layout that makes small bathrooms appear larger. They often feature frameless glass panels, creating a seamless transition and enhancing the sense of space.
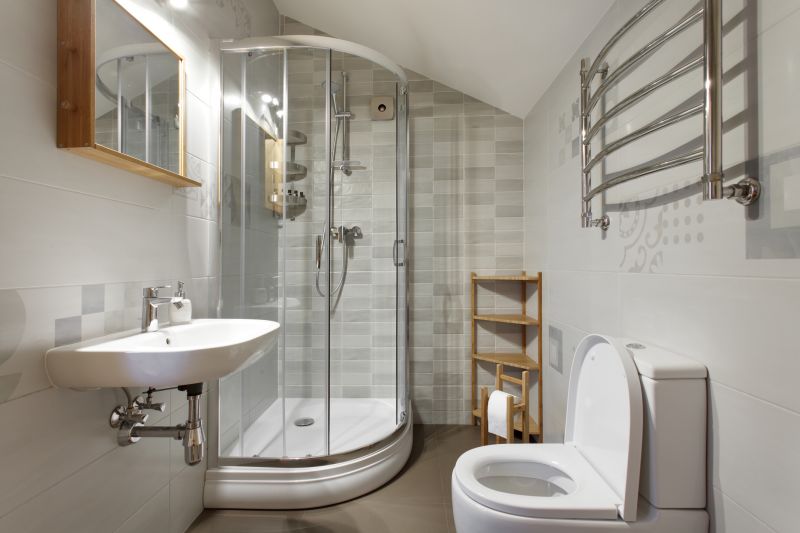
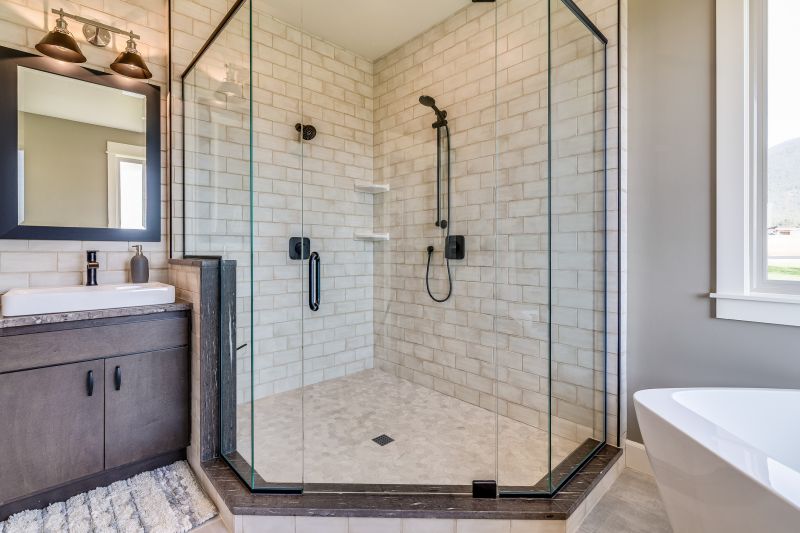


Incorporating a shower niche or built-in shelves can optimize storage without cluttering the limited space. Sliding glass doors or curtains can further enhance the visual openness, making the bathroom appear larger. Choosing compact fixtures, such as a smaller showerhead and a streamlined control panel, helps prevent the shower area from feeling cramped. Additionally, light colors and reflective surfaces can amplify natural light and create an airy atmosphere, vital for small bathroom designs.
Using clear glass enclosures can open up the visual space, making the shower area less intrusive. Frameless designs offer a modern look and contribute to a more spacious feel.
Selecting smaller, space-saving fixtures ensures functionality without overwhelming the limited area. Features like wall-mounted controls and slim showerheads are popular choices.
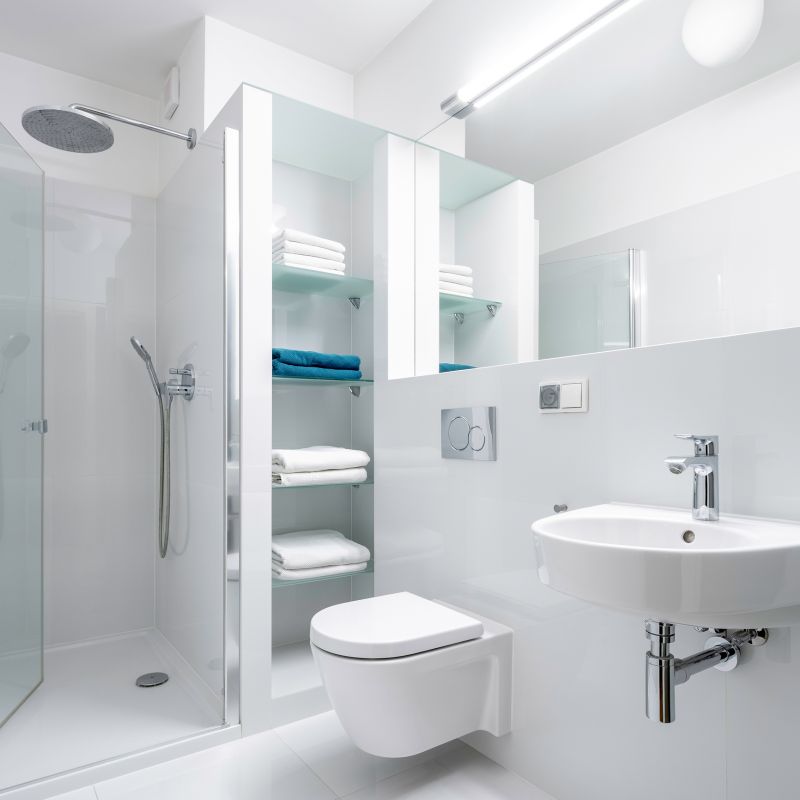
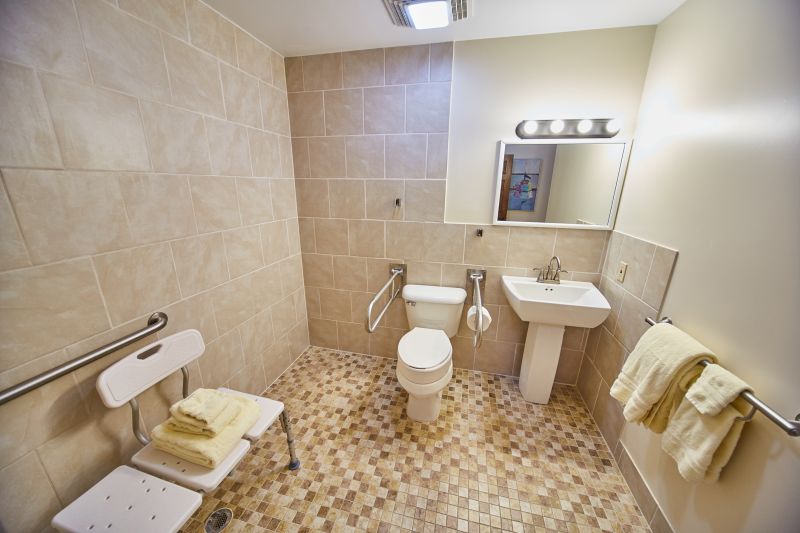
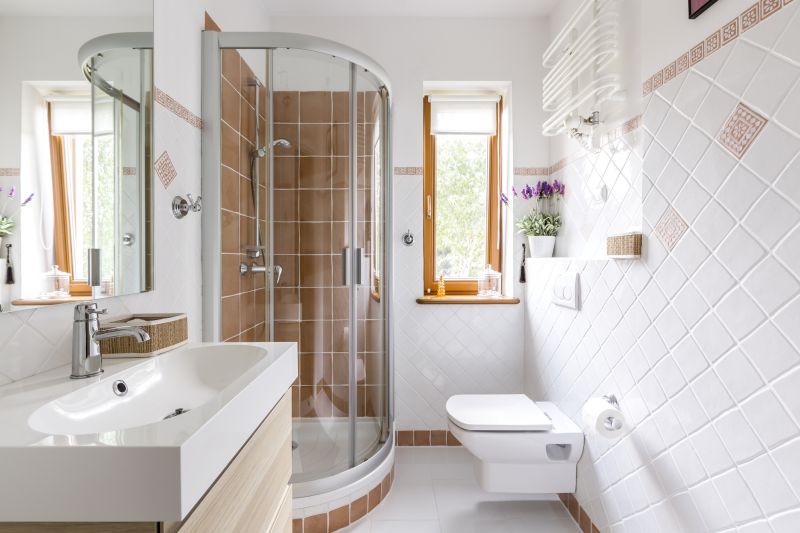
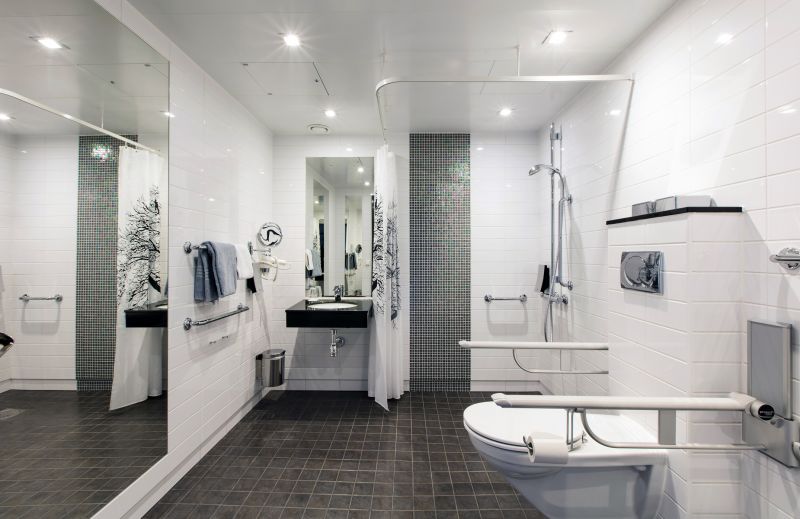
| Layout Type | Advantages |
|---|---|
| Corner Shower | Maximizes corner space, ideal for small bathrooms |
| Walk-In Shower | Creates an open, spacious feel with minimal barriers |
| Tub-Shower Combo | Provides versatility in a compact footprint |
| Neo-Angle Shower | Utilizes corner space efficiently with angular design |
| Sliding Door Shower | Prevents door swing space issues |
Effective small bathroom shower layouts balance space-saving features with design elements that enhance comfort and style. By selecting the right configuration, incorporating thoughtful storage solutions, and utilizing light and reflective surfaces, a small bathroom can achieve a functional yet visually appealing shower area. Proper planning ensures that every inch is optimized, resulting in a space that feels larger and more inviting.


